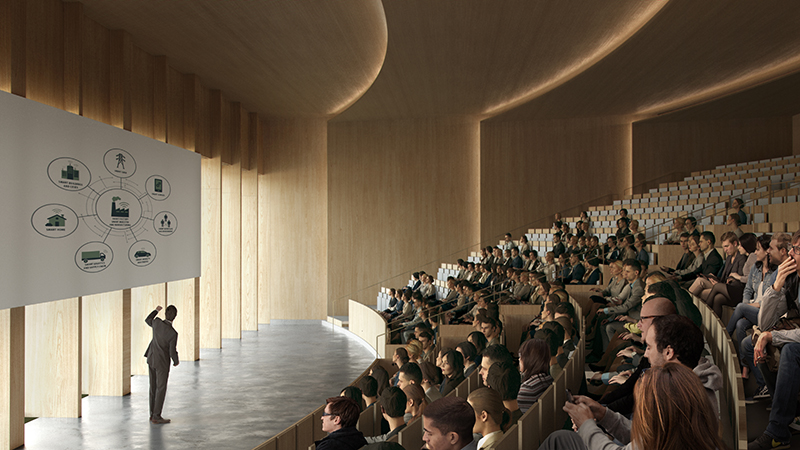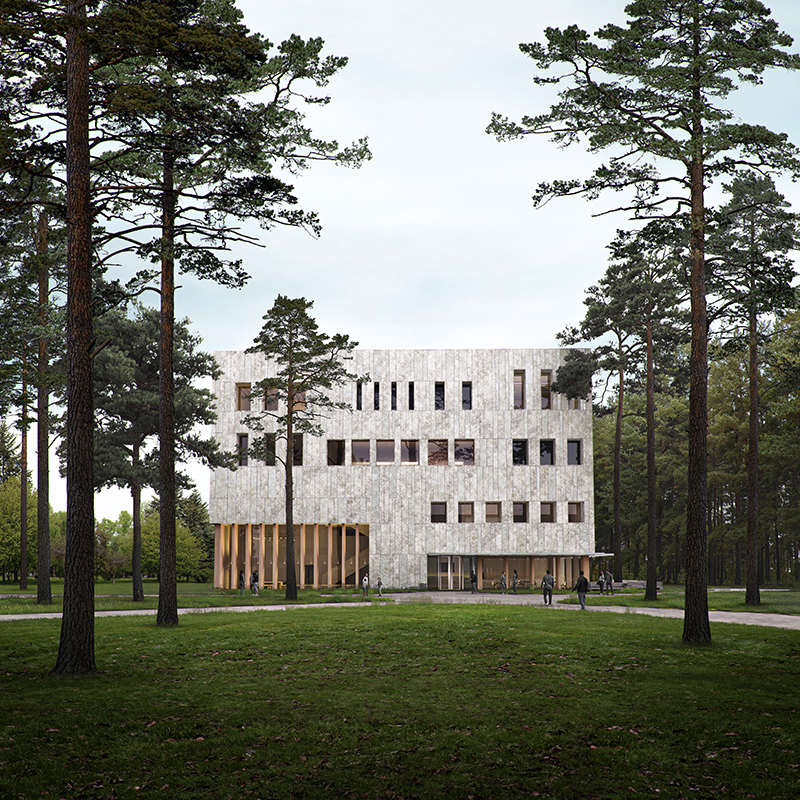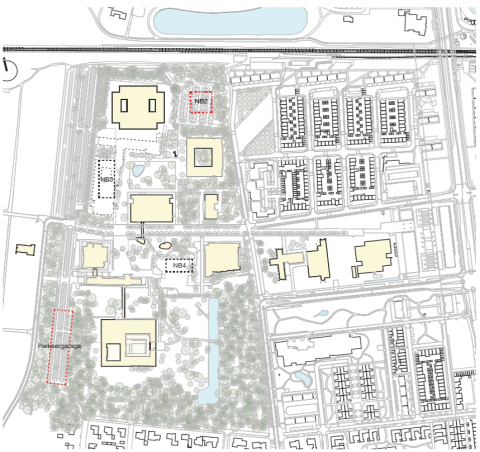Lectures in a new (wooden) building, this is what it will look like
A virtually energy-neutral building with a wooden interior. This year, Tilburg University will start construction of a new educational building that will accommodate around one thousand students. This is what it will look like.

Tilburg students will be able to study in an almost completely energy-neutral building starting in the academic year 2023/2024. According to Marc Horsten, head of Tilburg University’s real estate unit, the building will generate almost as much energy as it consumes. It will also have an almost completely reusable wooden supporting structure.

The building, whose name and corresponding letter are not known yet, will be about 33 meters long and 33 meters wide. Its future location is the sunken parking pit next to Cube. That pit will be filled so that the building will be level with the rest of the campus. The main entrance will be on the Tias side.
Inside the building, there will be larger and smaller lecture halls, each with a capacity of between 24 and 450 students. A large number of self-study places will be created in the corridors. A total of about a thousand students should be able to use the building simultaneously, and it will have four floors.
On the first floor, there will be a reception hall that will serve as a reception area before the start of lectures and exams. It will also be possible to hold events such as graduation ceremonies there. There is also room for a small kiosk where students, employees and passers-by can get a snack or coffee-to-go.

Green area receives metamorphosis
After the construction work, Horsten says the campus grounds will undergo a metamorphosis. For example, the park-like surroundings of the campus as a transition area from the Warandebos to the city center will be strengthened. Any trees that are cut down as a result of the construction work will be compensated.

The surrounding area will be designed to better connect the campus to the train station for pedestrians, and bike racks will better blend into the environment. The goal is also to capture more rainwater.
New parking garage uncertain
The construction of the new building is a blow to car enthusiasts. Because the current parking pit will disappear, a total of about 150 parking spaces will be lost. The university’s zoning plan takes into account the construction of a parking garage next to the Koopmans building, but it does not see that as the main solution.
According to Marloes Peeters, policy officer at Tilburg University and member of the Mobility Working Group, parking pressure should be reduced by a new set of measures, which should discourage car use. In combination with an increase in the number of employees working from home, this should result in about 300 fewer parked cars. Only if that is not sufficient in the long run will the parking garage be built.

Mensa disappears after food court construction
In the coming years, construction will take place at several locations on campus. For example, on the site of the Prisma building, between Cube and the Library, there will be a combination building with a food court. This will mean the disappearance of the Mensa.
A spare building will be built on the site of the restaurant. How Tilburg University will give substance to this depends on the developments of the university.






