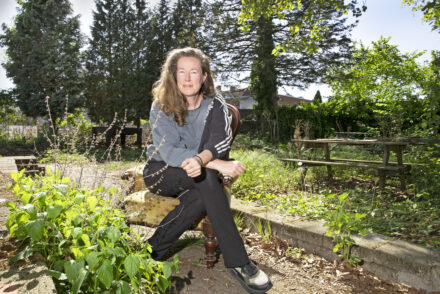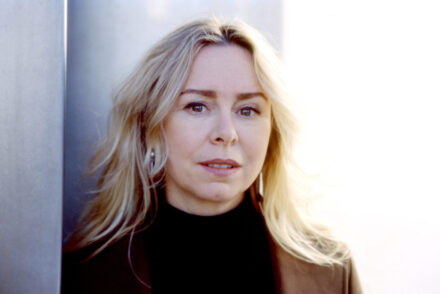A campus tour with Marc Horsten of the building department: ‘We excel in invisibility’
You don’t think about it when you take the elevator, go to the bathroom or lie down in the grass in the park. It is only when water enters the lecture halls or when pieces of façade panel come loose that you notice how the building department is working hard behind the scenes to create a pleasant, liveable and green campus.

It sounds like the name of a project developer on the Zuidas: Real Estate Management. This is the official name of the university’s building and ground department. Nevertheless, department head Marc Horsten, responsible for all buildings and grounds of Tilburg University, has remained modest. He takes Univers for a tour on his campus.
‘We are on a very natural, green campus. But that is not self-evident, because the greenery also needs maintenance.’ Remarkably, Horsten does not start his story with the buildings but on the grounds behind the restaurant: ‘If you look back at the aerial photos from 1962, you only see the Cobbenhagen building and the rest was just forest,’ Horsten explains.
The campus was built at a time when biodiversity was not high on the agenda. Horsten: ‘Take these American oaks, for example, there are a lot of them here. But they are exotic species that do not naturally belong here and they are not suitable for native species. When insects disappear, other animals disappear from the food chain, as well as certain types of birds or rodents. So then you gradually disrupt the entire chain.’
That is why the tree stock is gradually being overhauled. No trees will be cut down, but certain species that native animals thrive on will be given space again. In order to preserve good old specimens, a fence has even been erected here and there: ‘We would like to preserve these beeches for another twenty or thirty years. But then we have to create a good nutrient-rich soil, so we no longer mow underneath and no longer sweep away the leaves.’
Behind the scenes
Real Estate Management is responsible for all buildings and sites. This ranges from new construction to maintenance. Remodeling and renovation are also part of their tasks: ‘Everything that is ‘earth and nailproof’ goes through the hands of my department,’ says Horsten. ‘As an average employee or student, you don’t see that, but there’s a lot going on behind the scenes. A team leader of mine once said: we excel in invisibility.
‘If all goes well, you won’t notice that we switched gears once at night or replaced a cooling system at the weekend. Yes, sometimes it leaks somewhere, like a few months ago with those high groundwater levels. Then users are also bothered by it and our work does stand out. It’s fine to excel in invisibility, but once in a while it’s good to let people know we’re there,’ Horsten smiles.
‘At Koopmans, the concrete literally fell off the façade last year, so we had to chop and drill. Then you will experience nuisance. We came out of that well. We managed to find a good middle ground, in which the contractor was given space early in the morning until about ten o’clock, so that everyone could just do their work afterwards.’
Not an easy building
‘If you’re talking about excelling in invisibility, we’re going to the toilet now,’ Horsten jokes when we’re in Academia. All the toilets there were replaced last year. ‘Those toilets smelled bad and we couldn’t get them clean. The building is old.’ Staff and students have noticed this, they suddenly had to temporarily go to mobile toilets outside the building. ‘But we did a quick and efficient job.’
‘Academia is not an easy building anyway,’ Horsten acknowledges. It was destined as an art school and only later recruited by the university. That is why the original monumental entrance to the building is at the back of the university avenue. It is very characteristic of the time, with split-level floors around a large open space. ‘This makes it more difficult to keep warm, cool and maintain, for example.’

Nowadays, maintenance, climate control and sustainability are increasingly taken into account in the design of buildings. ‘We also have almost no buildings left that are heated with gas. Behind the scenes, we have been working for years to switch to district heating, and for new buildings we are realising heat and cold storage in the ground.
‘At Montesquieu, we switched last year to district heating. It felt exciting for a while,’ Horsten acknowledges. ‘The gas had already been cut off, but due to a delayed delivery, we were not yet able to switch to the new system. That lasted a few days and the cold period was coming. In the end, it all worked out. Only then will people notice that we are working hard behind the scenes on sustainability.
Klompé is a Tesla
‘In order to achieve these sustainable standards, there is also more and more technology in a building. ‘If you compare Academia with, for example, the new Marga Klompé building, you can take a course,’ Horsten laughs. ‘Then Academia is a Lada; It drives and you can move forward with it. And Klompé is a Tesla.’
Also passing the sustainability test is the expansion of the restaurant, which made extensive use of material that was released during the demolition of the Prisma building. ‘We took the initiative ourselves, and included the architect and the contractor in our ideas. It needed a lick of paint afterwards, otherwise it looked very second-hand. But it’s a great example of circular construction.’
But the real showpiece is of course the Marga Klompé building. If you ask him directly, Horsten is most proud of this new building, although he reluctantly admits it. He tells his story without blowing off the tower. ‘This is one of the first and perhaps the first university education building in the Netherlands with a main load-bearing structure made of wood.’
And recycled material has also been used here. Thousands of finished jeans have been used as insulation material. And next generation builders will be able to dismantle the building at the end of its life cycle, which is much more sustainable and less expensive than demolition. ‘A lot of thought has gone into that.’
Last building?
Is the Marga Klompé building the last building to be added on campus, because student numbers are declining and the new government wants to cut back on higher education. On top of that, working from home and online education have been on the rise in recent years. Students and staff can no longer always be found on campus.
Horsten doesn’t have the answer to that question: ‘We see that the occupancy rate of office spaces is decreasing. For teaching spaces, the occupancy rate is still good. And we also rent spaces, such as the Reitse Poort, or buy buildings for temporary use such as the Meerkoldreef. We don’t do that for nothing, you can terminate those leases.’
What the campus will look like in the near future is anyone’s guess. The Warande building is worn out’, but it remains to be seen whether it will be repurposed or demolished. Will there be a parking garage behind the Cobbenhagen building and will the restaurant stay where it is now, or will it be moved to a different location on campus? These are all questions for the coming years. And will we soon have a Knowledge Quarter?
‘That Knowledge Quarter is really going to happen, although things are going very slowly with the municipality of Tilburg,’ says Horsten decisively. ‘I think it’s a good development, but how can we, as a university, best benefit from those plans, what we can do for them and how the campus will fit into those plans? We’ll have to wait and see.’






