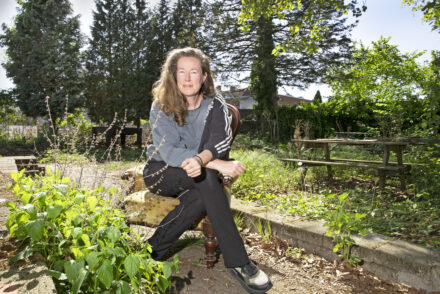Praise for the value of an enclosed garden
Every month, Pieter Siebers, project leader of Academic Heritage, places characteristic events, people, buildings, or objects in a historical perspective. This time: the enclosed gardens on the campus.

Last month the magazine Tuin en Landschap (Gardens and Landscapes) labelled the enclosed garden in the Cobbenhagen Building as the most characteristic garden of the 1960s. The garden was designed in 1959 and 1960 by landscape architect Pieter Buys (1923-2018), in consultation with architect Jos. Bedaux. The two architects laid the foundations for the current campus by providing the building with two patios and placing it in a natural environment that ties in with the age-old, slightly hilly landscape of sand masses (created by wind or sea).
The building has two patios or enclosed gardens, one of which is completely enclosed by corridors and spaces such as the Foyer in front of the Auditorium and the Portrait Room. Around the enclosed garden, the supporting elements—slender, round concrete columns—have been left visible. The concept refers to the enclosed gardens of Antiquity and to medieval monastery gardens. In both cases, these are places surrounded by columns that were used for study and reflection.
“Peripatetic education” is attributed to classical Athens, provided by Aristotle since the 4th century BC. The philosopher is said to have lectured while walking and seeking shelter from the sun around an outdoor space surrounded by colonnades: the peristyle. Monastery gardens were sources of medicinal knowledge and also places of study and reflection. Sometimes they were called monastic gardens (breviertuin) because monks walked around reading their breviary books.
Something of these old notions can also be heard in the text of the selection committee of Tuin en Landschap, which praises the enclosed garden highly. In the early 1960s, Buys was involved in designing the campus of the then Economische Hogeschool van Tilburg. The outside world is closely connected with the inside world. Geometry and nature create a place that radiates tranquility and balance. Ponds mirror the surroundings from outside to inside. Height differences are solved in subtle terraced elements. A perfect place for study and concentration.
“The apparent simplicity and businesslike unity of architecture and public space make the design a phenomenon of an optimistic era. In the year 2021, the design looks as if it was created yesterday. The interaction between the landscaping of the enclosed courtyards and the architecture of the faculty building is expressive rather than austere and purposeful, as was the case in the preceding period of reconstruction.”
Following Bedaux—who saw the building as a long walk full of varied experiences in monastic corridors and around patios—the editors describe the Cobbenhagen Building as a modern abbey: “with a square open courtyard and a ‘cloister’ around it where you have a view of the garden everywhere through the glass facades. the monks could walk endlessly around a monastery garden, important for rest, study, and contemplation. Values that are well suited to a university.
According to Tuin en Landschap, landscape architect Pieter Buys saw the garden as an intermediary between humankind and nature, between house and landscape. It is about the balance between what the designer adds to the environment and what he leaves to nature.
His vision and legacy still play a role at the firm in Den Bosch that Buys founded in 1954. It is now called MTD Landschapsarchitecten (MTD Landscape Architects) and is still regularly involved in the development and expansion of Tilburg University’s increasingly green campus. By now, the campus has become familiar with indoor gardens; they can also be found in the buildings with the names of modern times, such as TIAS School for Business and Society and CUBE.






